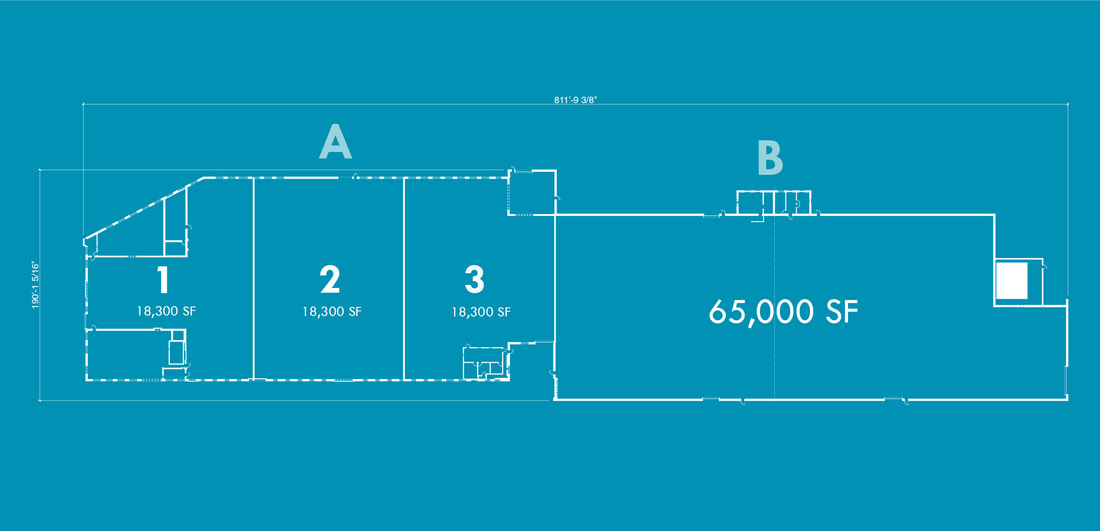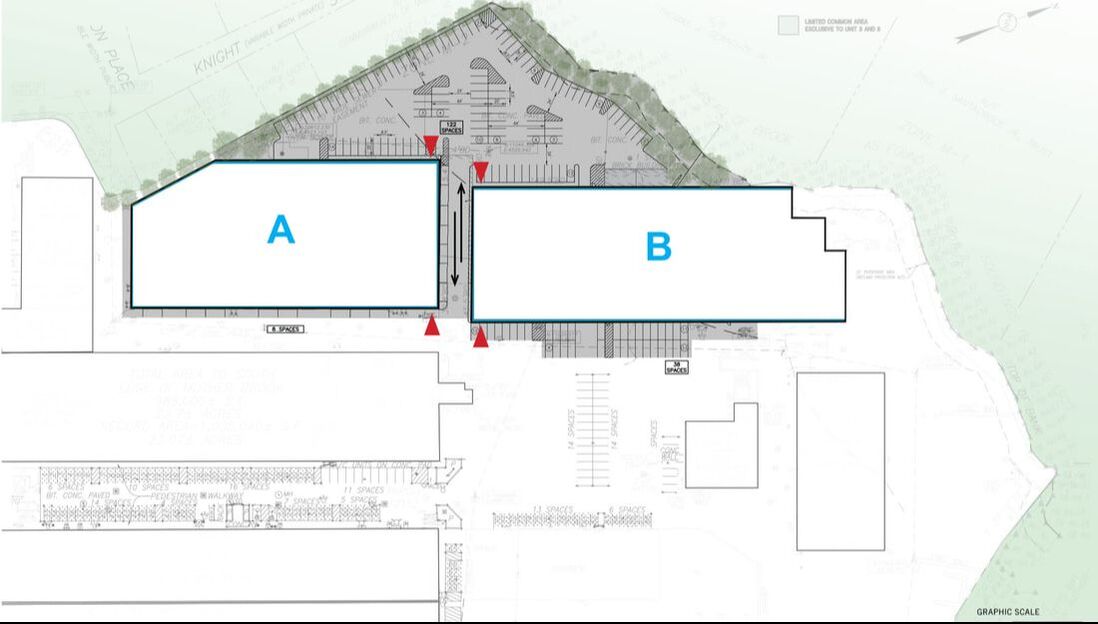HIGH-BAY WAREHOUSE / R&D / RECREATIONAL / CREATIVE OFFICE
20,000 SF - 125,000 SF
1 Westinghouse Plaza is a two-building industrial complex consisting of +/- 125,000 SF and located in Boston, MA. The property is situated within the Howden-Sirocco Industrial Park and provides unique access to downtown Boston via the MBTA Commuter Rail at Readville Station. Existing physical specifications, including approximately 40’ clear height and six (6) overhead cranes offering 2-5 ton capacity, offer the ability for tenants to reposition the buildings into a variety of different uses. In addition, a +/- 30,000 SF exclusive and secure yard area provides the opportunity for tenants to store outdoor material(s) and/or provide supplemental parking on site, while still promoting an increasingly coveted Boston address.
- Completely renovated interior and exterior
- Shell condition and move in ready
- Base building electric improvements
- Installation of new gas fired Cambridge heating units
- Improvements to existing dry sprinkler system
- Design and construction of back parking lot comprised of 114 parking spots
BUILDING A |
|
TOTAL AREA |
±60,000 SF |
YEAR BUILT |
1945 |
CEILING HEIGHT |
16’ and 29’ clear under joist |
LOADING |
1 drive- in door (17’w x 19’h) 1 drive- in door (12’w x 11’h) |
COLUMN SPACING |
36’ x 20’ (typical) |
LIGHTING |
New T5 lighting throughout |
HVAC |
No current heating system (can be installed) |
POWER |
Heavy power available |
CRANES |
|
BUILDING B |
|
TOTAL AREA |
± 65,000 SF |
YEAR BUILT |
1945 |
CEILING HEIGHT |
39’ clear under joist |
LOADING |
Two drive-in doors (13’w x 18’h) One drive-in door (13’w x 14’h) |
COLUMN SPACING |
75’ x 30’ (typical) |
LIGHTING |
New T5 lighting throughout |
POWER |
800 amps @ 480 volts 800 amps @ 208 volts |
CONSTRUCTION |
Steel frame with brick and insulated metal panel |
HVAC |
No current heating system (can be installed) |
CRANES |
Two 10-ton cranes with ±75’ span and 28’ under hook |



